“万物负阴抱阳” ——《道德经》
“All things bear Yin and hold Yang” — Tao Te Ching
![图片[1]-成都复地金融岛 酷酷的“黑武士“风格-装修攻略社区-家居圈-家居知识](https://img.lswed.com/uploads/2022/11/006.jpg)
中国5000多年的历史文化中,黑色是古代历史上单色崇拜时间最长的颜色。在建筑领域,也被设计师广泛的运用和推广。
In China’s 5000 years of history and culture, black is the color with the longest monochrome worship in ancient history. In the field of architecture, it is also widely used and promoted by designers.
![图片[2]-成都复地金融岛 酷酷的“黑武士“风格-装修攻略社区-家居圈-家居知识](https://img.lswed.com/uploads/2022/11/009.jpg)
项目地址:成都·复地金融岛
Project location:Chengdu Fudi financial Island
设计时间:2021年春
Design period:Spring 2021
设计面积:200㎡+
Design square: 200㎡+
项目风格:暗黑设计美学
Project style: Dark design aesthetics
空间设计:苏磊、彭文龙
Space design: Su Lei, Pengwenlong
软装设计:李敏、李瑶
Soft design: Li Min, Li Yao
定制设计:李明磊
Customized design: Li Minglei
灯光设计:佳佳
Lighting design: Jiajia
▄
▄ 01 原始空间结构
▼空间方位分析
原始结构为:四室两厅,两个卫生间,独立生活阳台。
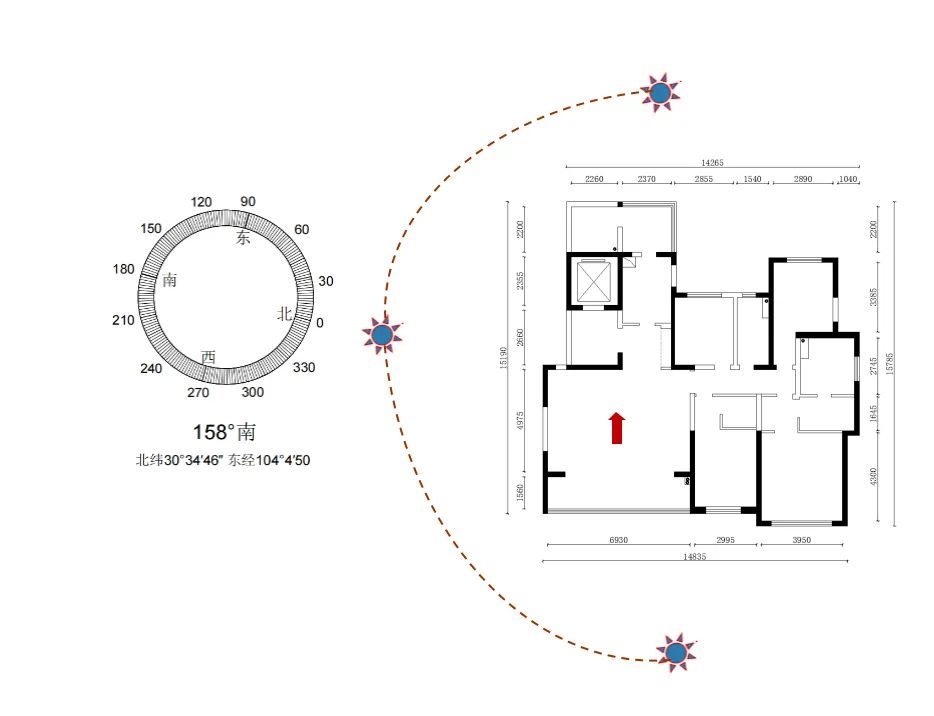
▼空间缺点
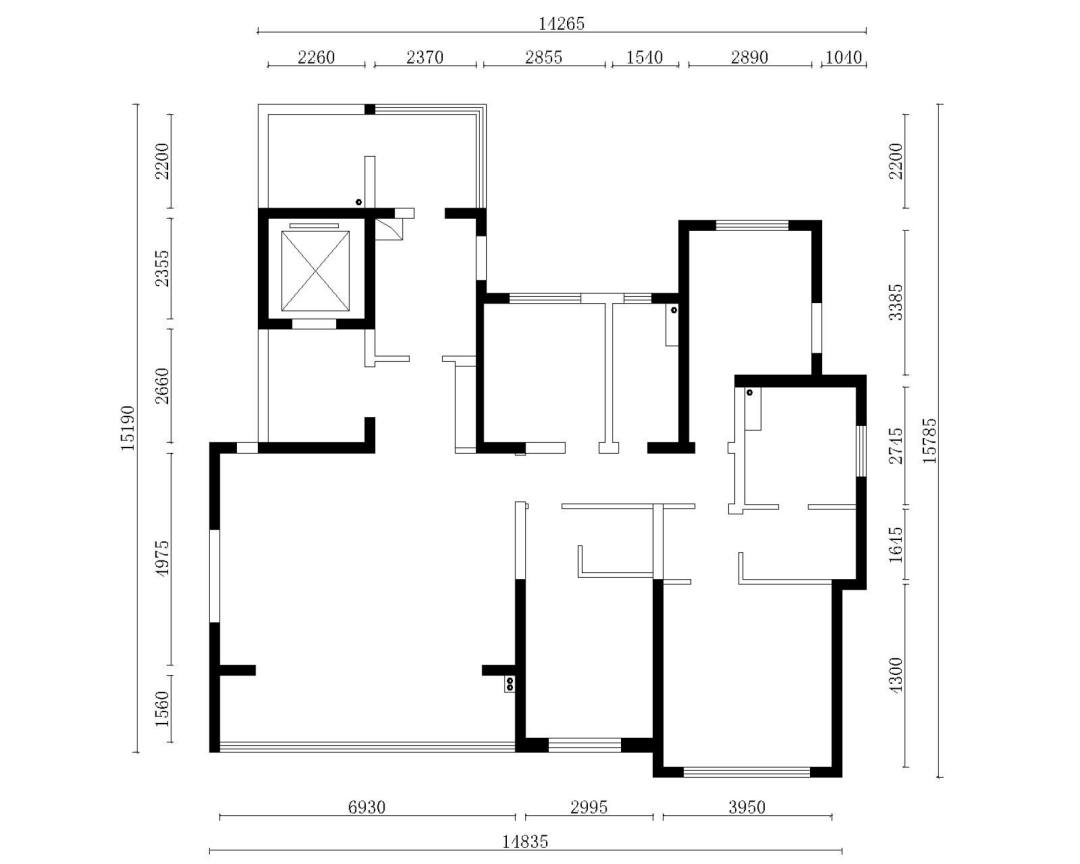
▲原始平面图
▼户型缺点
客餐厅:厨房推拉门和承重柱阻挡严重阻碍了客餐厅的空间视野,洗衣机的位置很严重干扰了厨房的使用空间,餐桌占用了大量的客厅空间。
老人房:空间方正且满足日常储物功能。
主卧:需要开敞和大气的氛围,所以摒弃了繁琐的小件家具,让整个空间更为宽敞。
鞋柜:满足储物和展示功能。
书房:满足办公和储物,兼备手办书籍的展示空间。
过道展柜:以展示手办模型为主,增加灯光提高质感。
客房:空间较小,建议作为客房。
▄ 02 空间改造
Space transformation
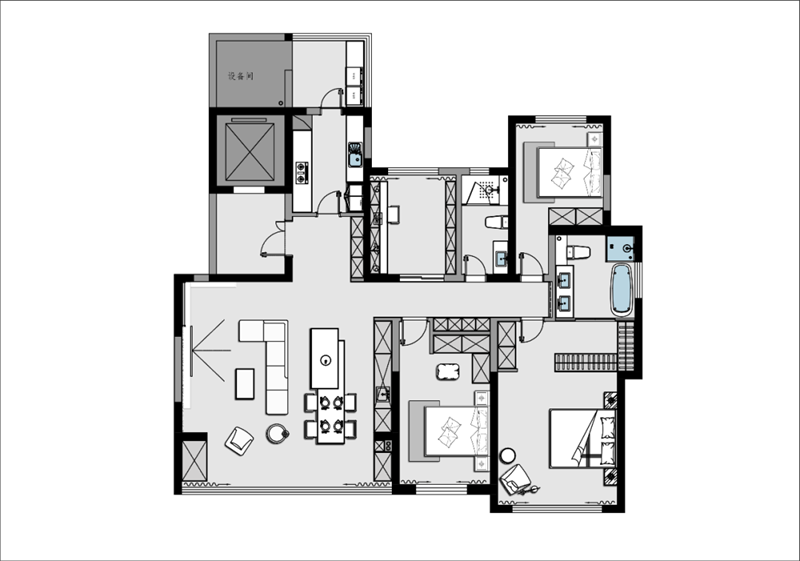
入 户
▼入户空间
Entrance space
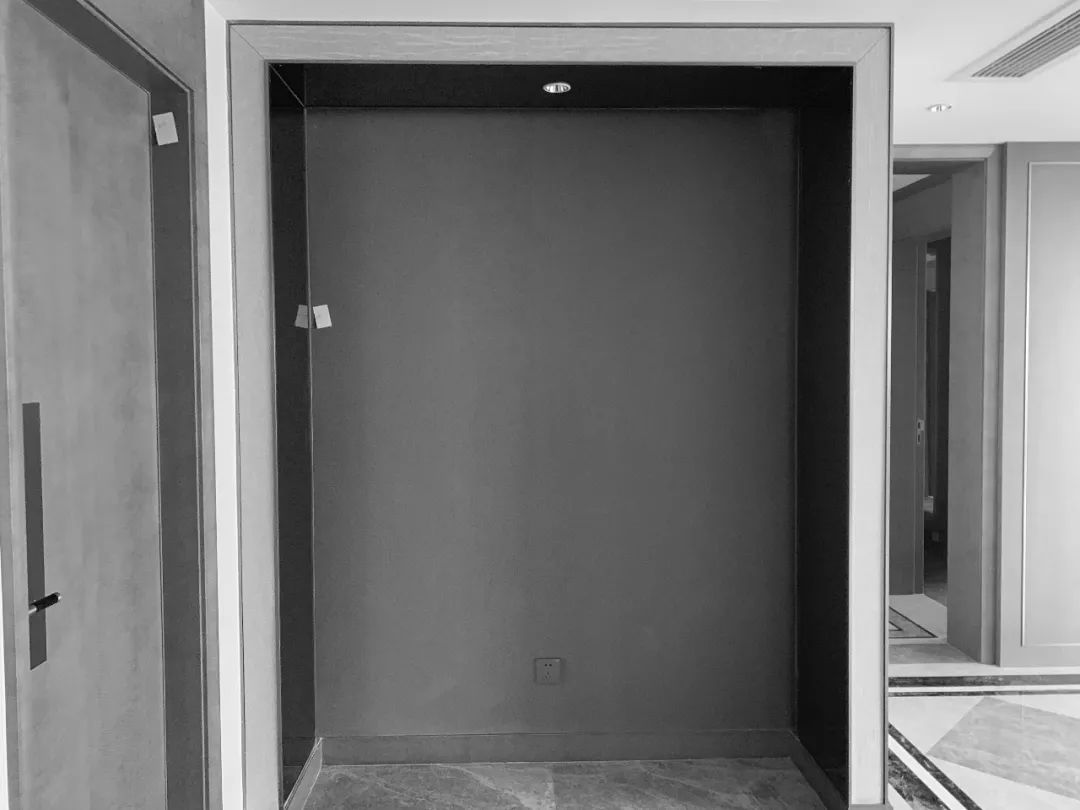
▲现场实拍图
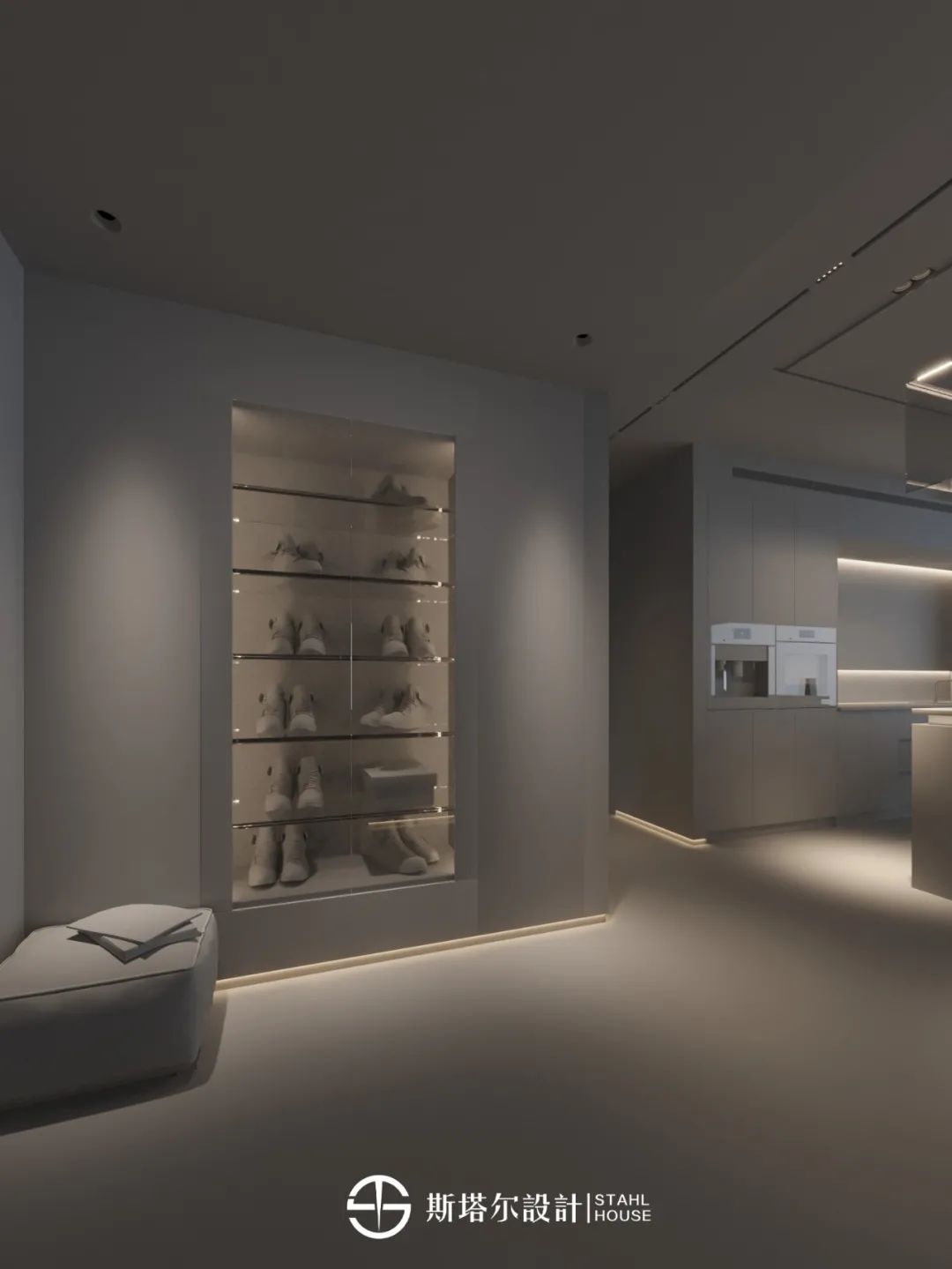
▲模型图
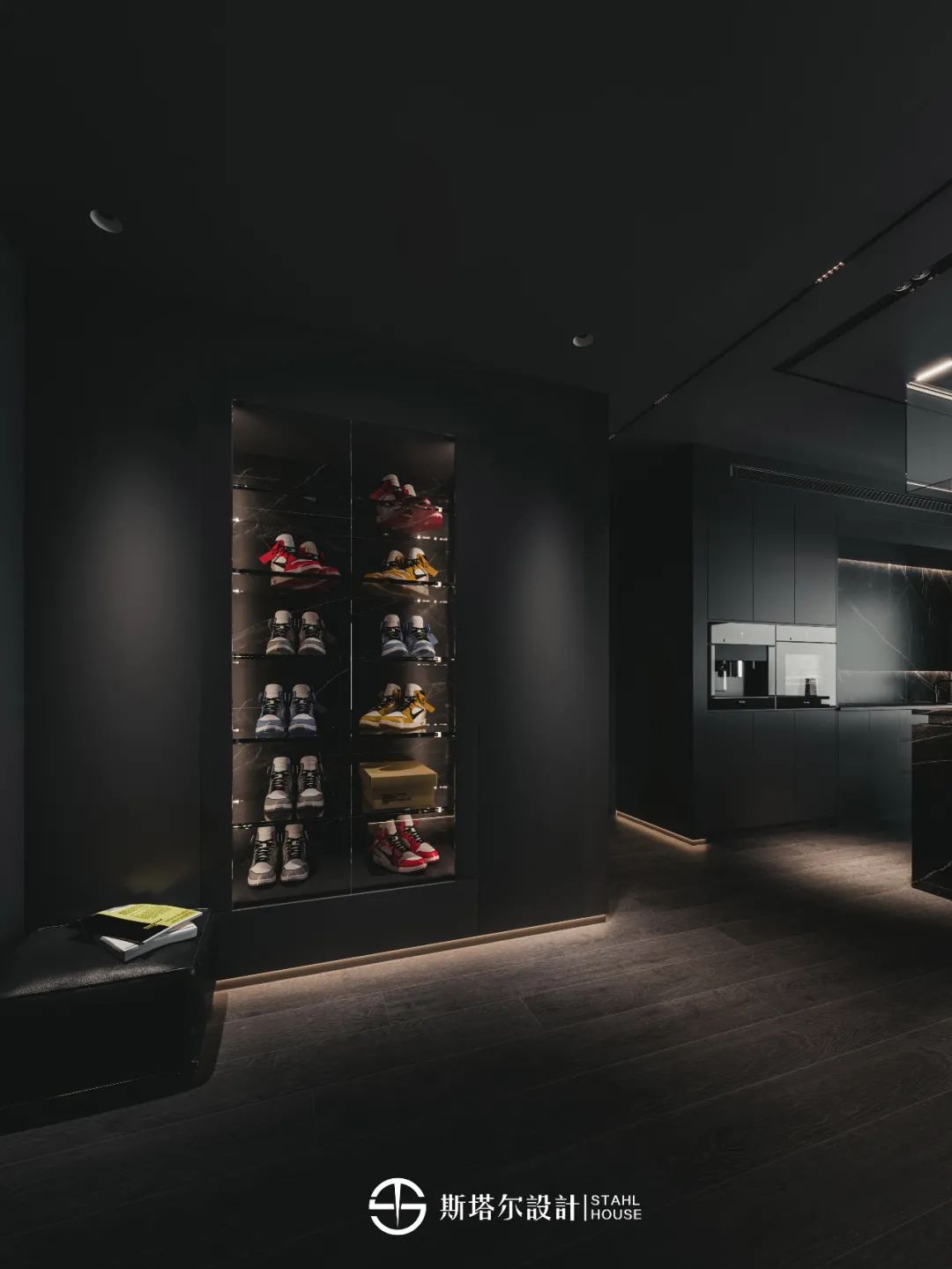
▲效果图
入户玄关 设计师为了满足客户对入户玄关的储物和展示功能。为L先生做了一组内凹的展示鞋柜。设计师采用黑色进口大理石岩板作为鞋柜背景,加上隐光灯带的勾勒和射灯的照耀下,给空间增加了几分酷炫神秘感。
客餐厅
▼客餐厅空间
Restaurant space
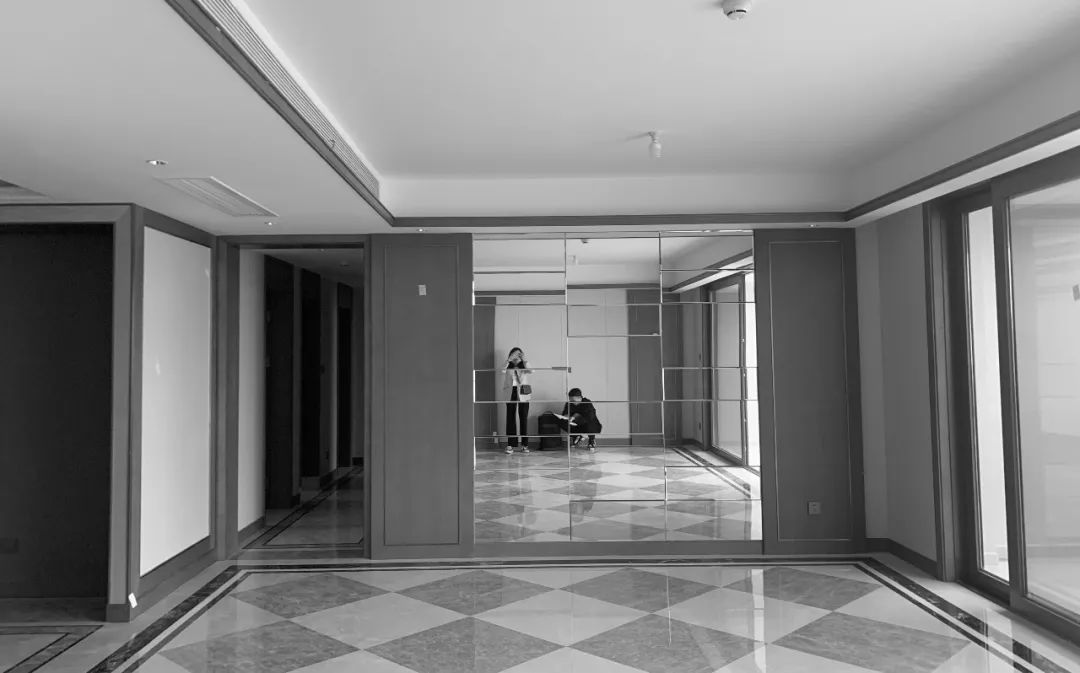
▲现场实拍图
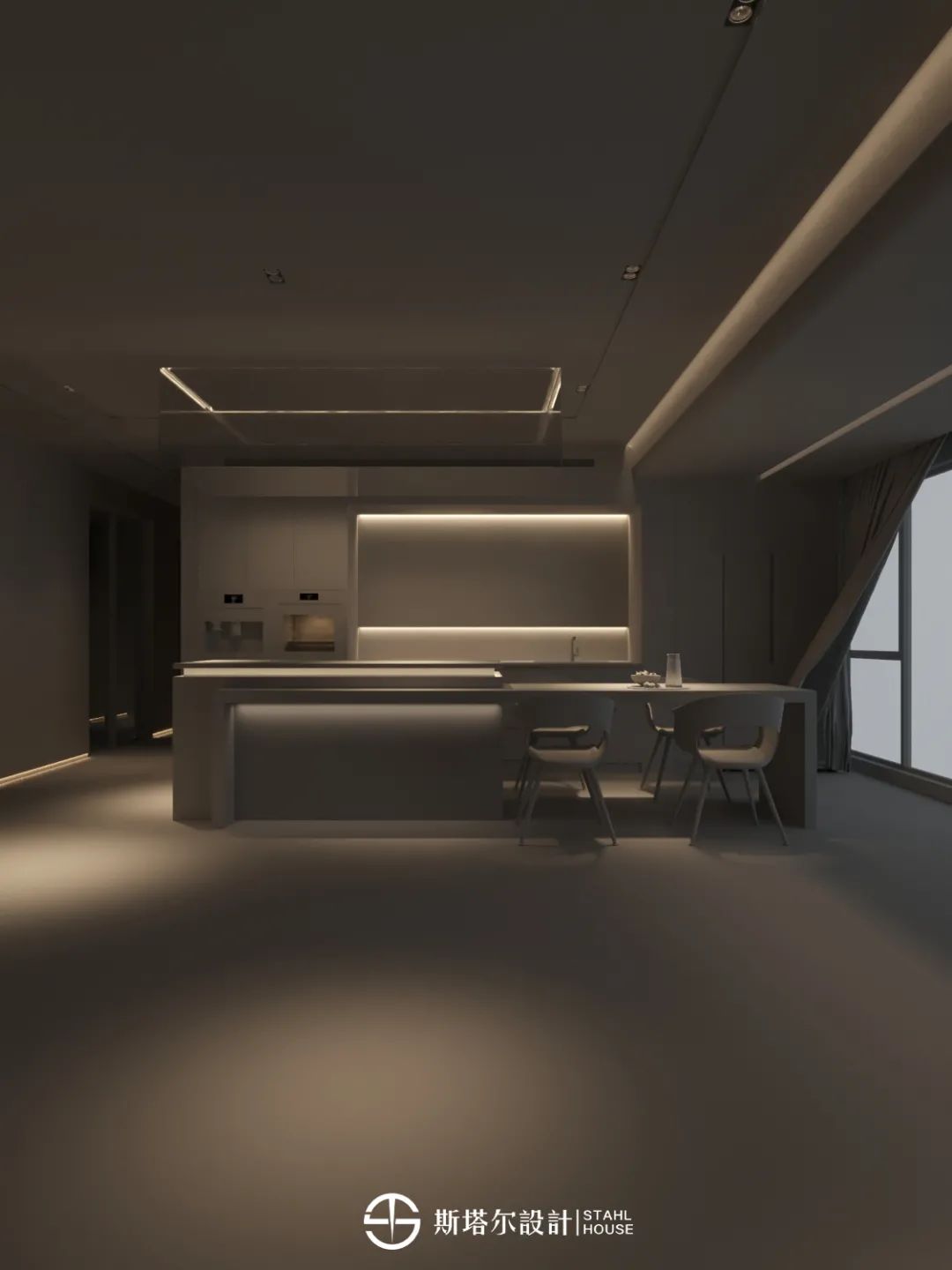
▲模型图
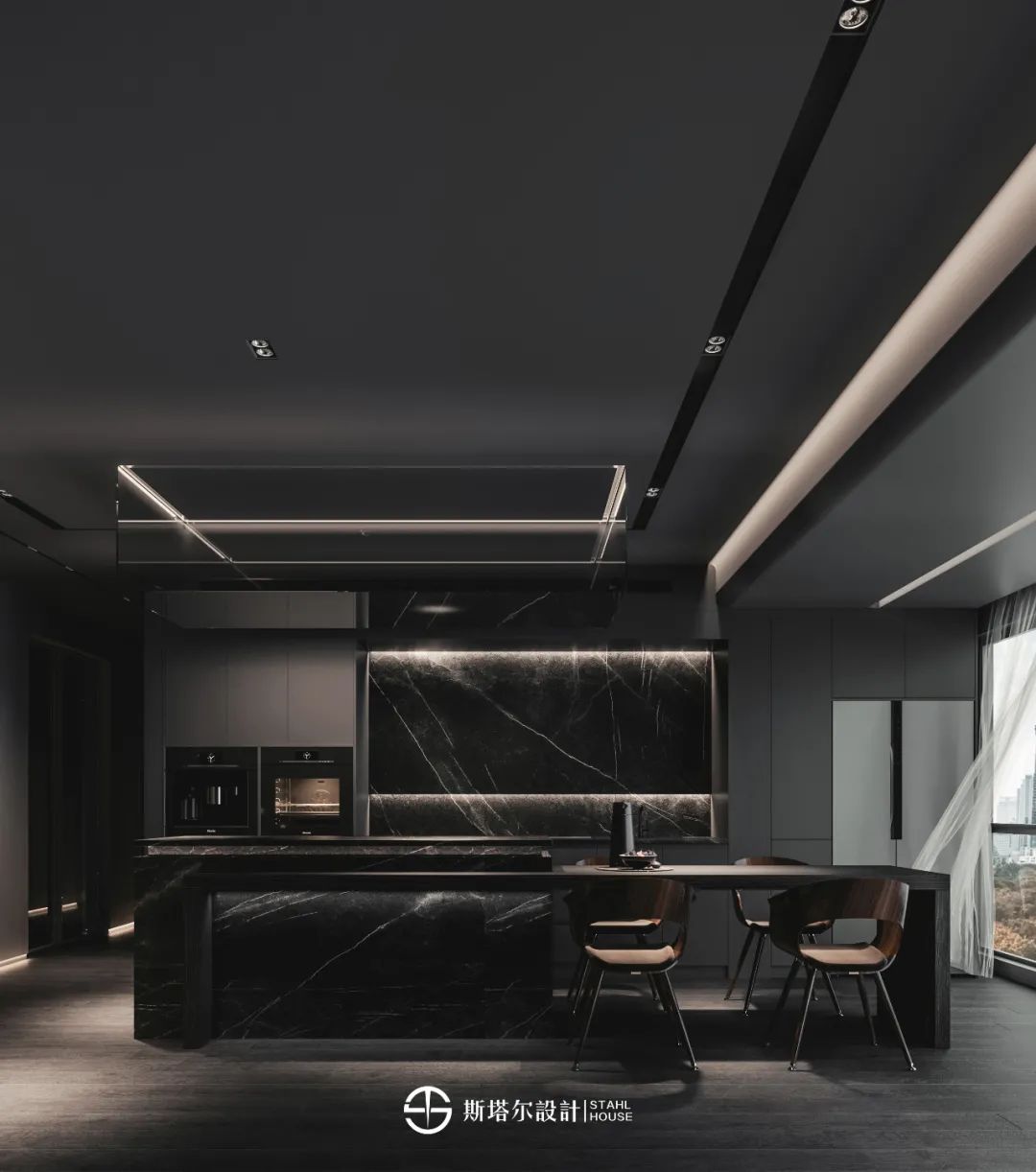
客餐厅 厨房选用了「曼哈顿」系列产品。 L先生喜欢简单干净的空间,厨房岛台、橱柜门板都运用了相同的大理石岩板,将双开冰箱和餐厅柜合为一体,解决承重柱突出问题。整体空间,餐厨一体的空间,将休闲与用餐一体化,同时也解决了餐桌占用大量客厅空问题。
Manhattan products are used in the kitchen of the dining room. Mr. l likes simple and clean space. The same marble plate is used in the kitchen island and the cabinet door. The double refrigerator and the dining room cabinet are integrated to solve the prominent problem of load-bearing column. The overall space, the space of the integration of food and kitchen, solves the problem that the dining table occupies a large number of empty living room, and integrates leisure and dining.
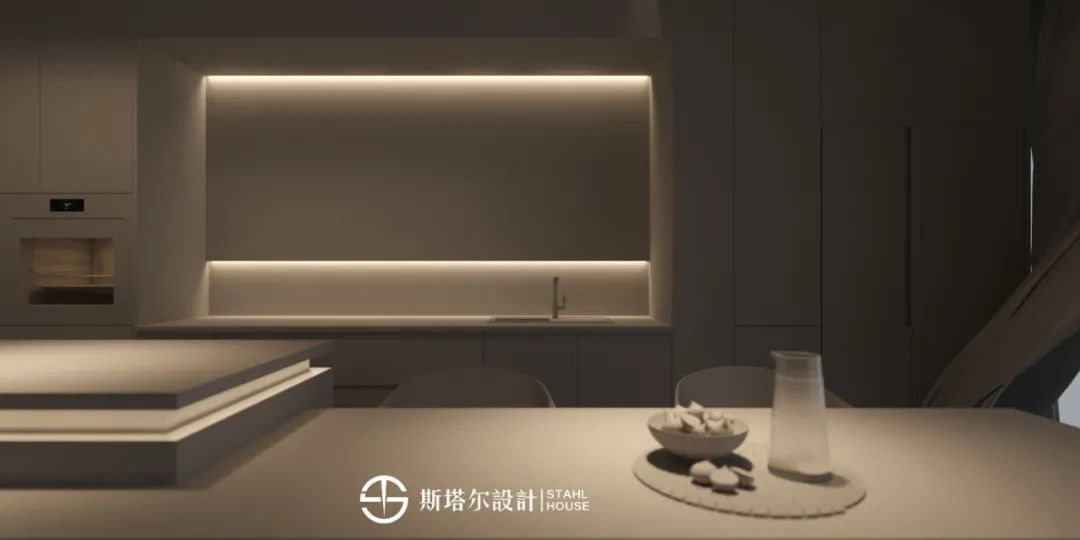
▲模型图
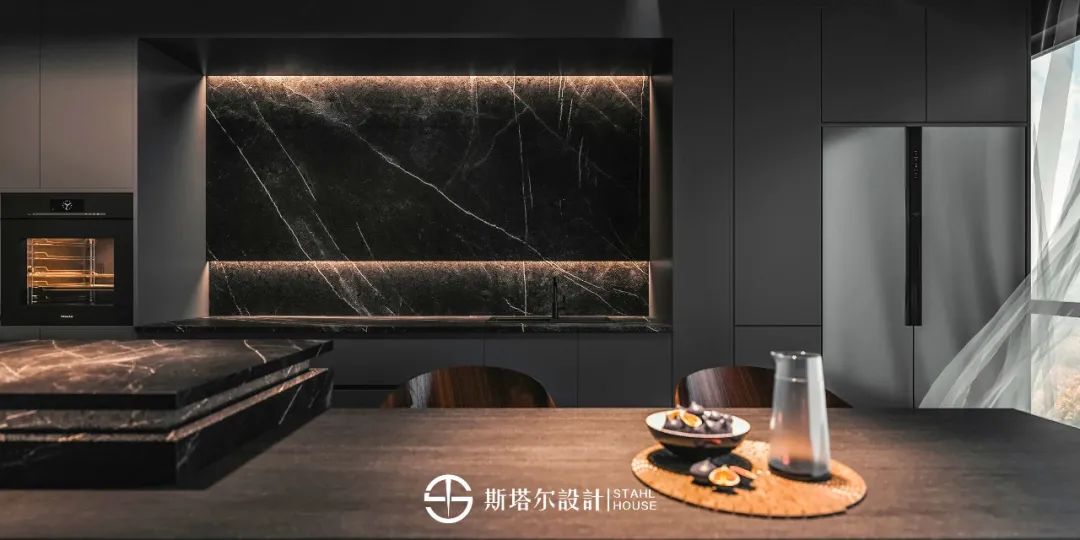
▲效果图
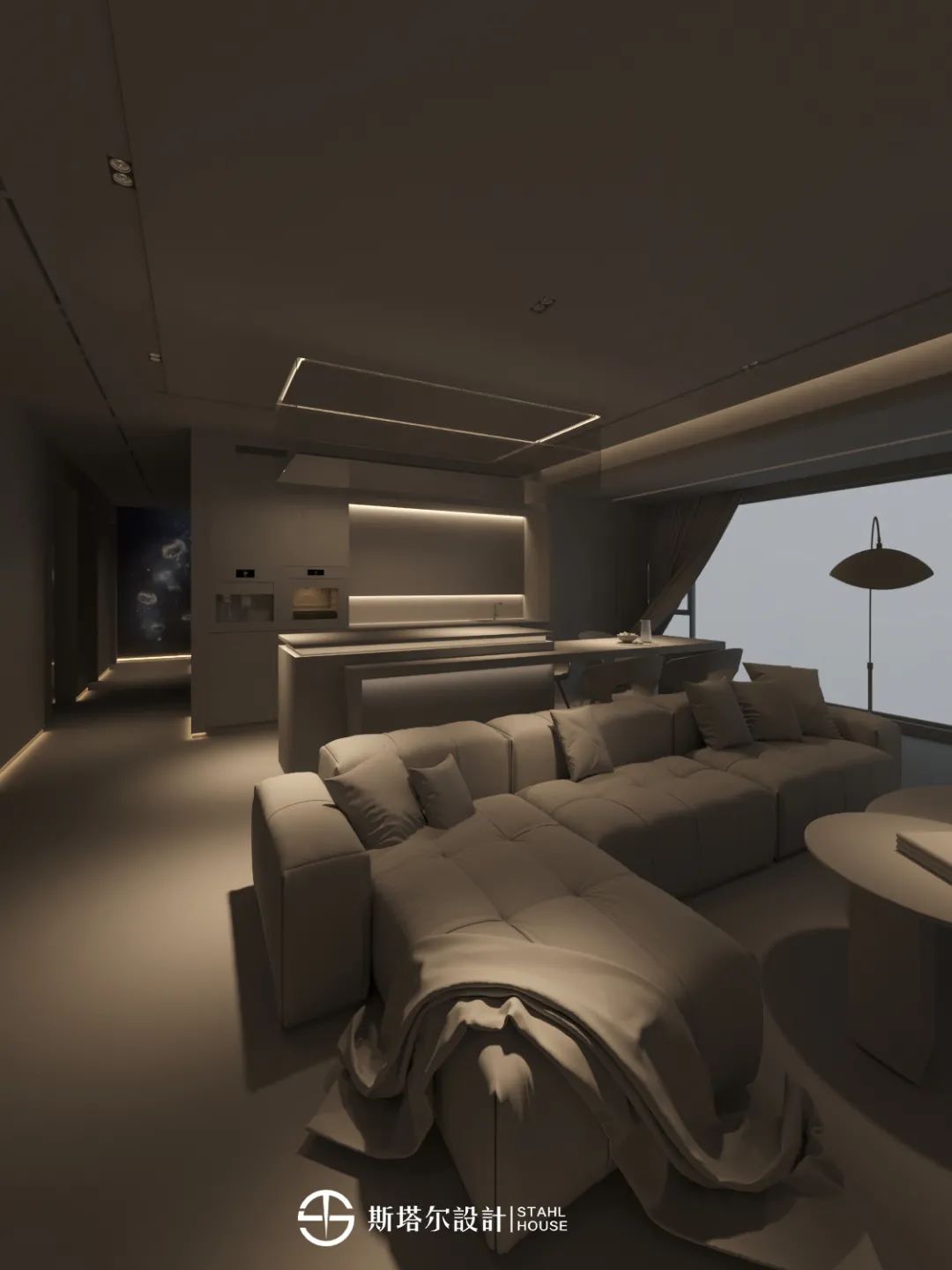
▲模型图
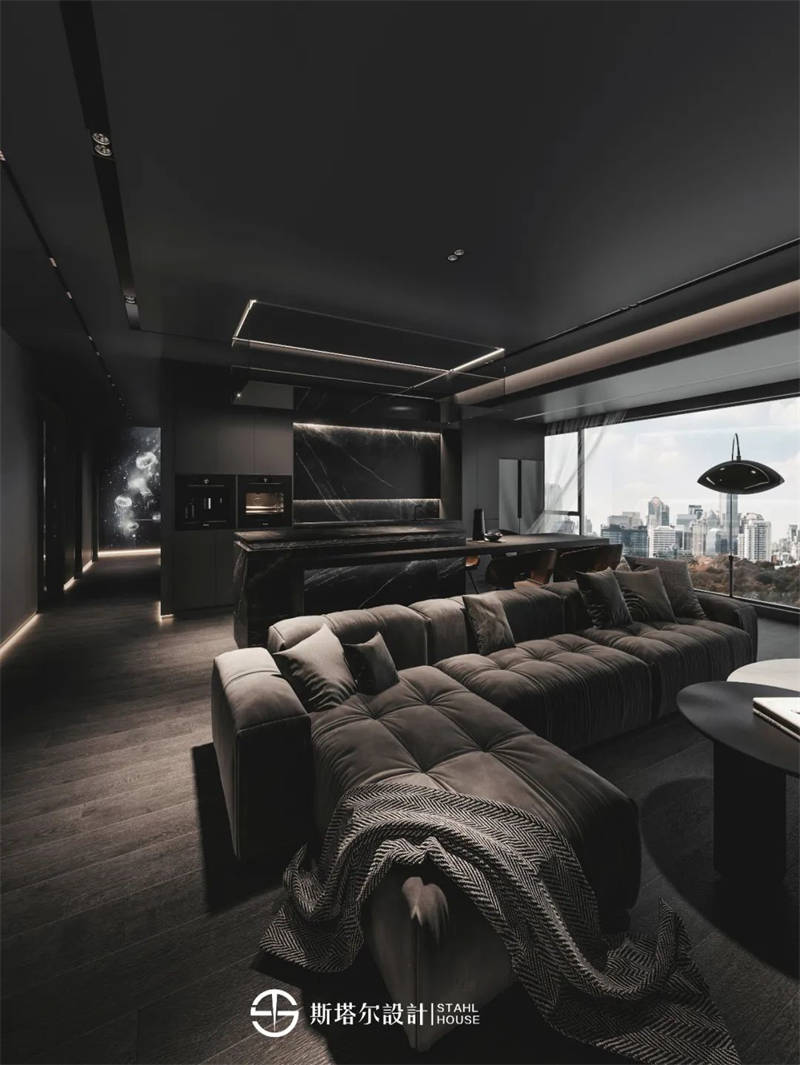
The whole house adopts no main lamp design, and uses more beautiful and fashionable magnetic rail lamp. First, in terms of function, magnetic rail lamp can be customized according to different requirements; Second, the visual magnetic track lamp gives people a strong sense of simple and beautiful space. The floor is dark gray wood grain floor. The combination of black and gray is more mysterious and noble.
电视墙
▼电视墙空间
TV wall space
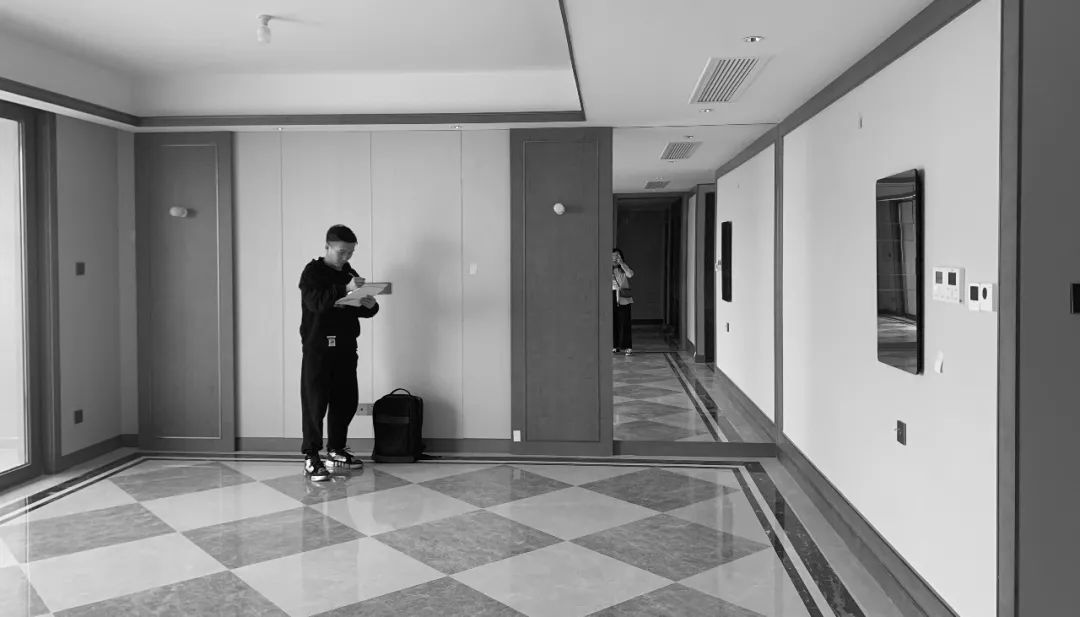
▲现场实拍图
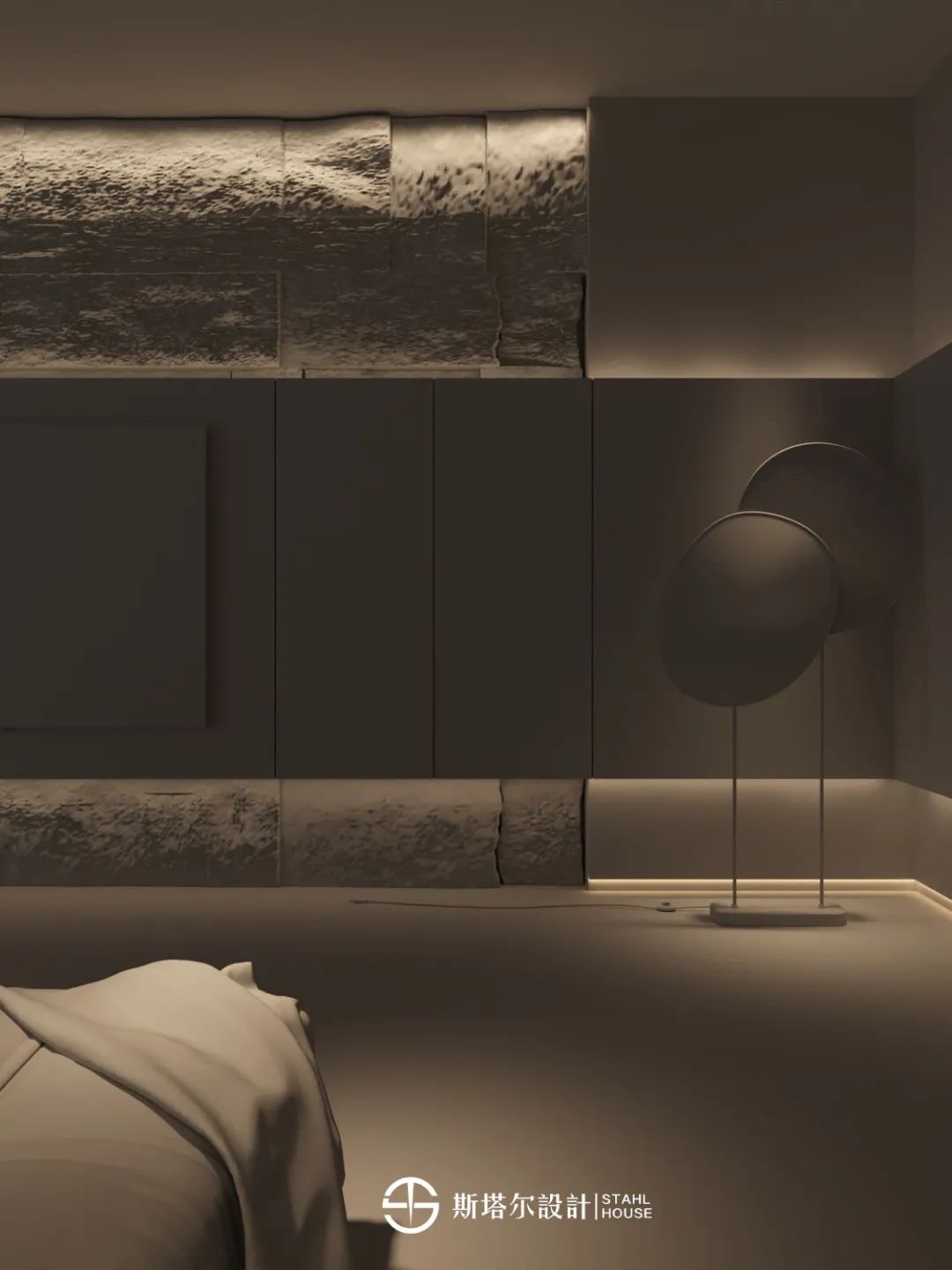
▲模型图
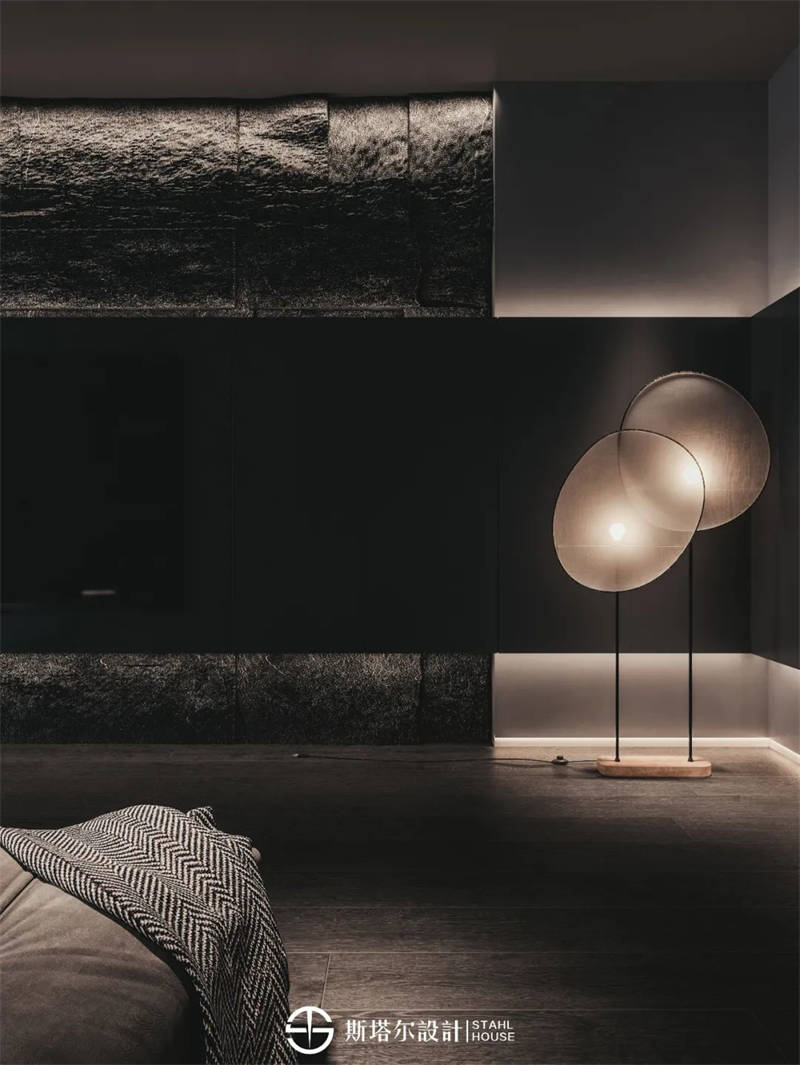
▲效果图
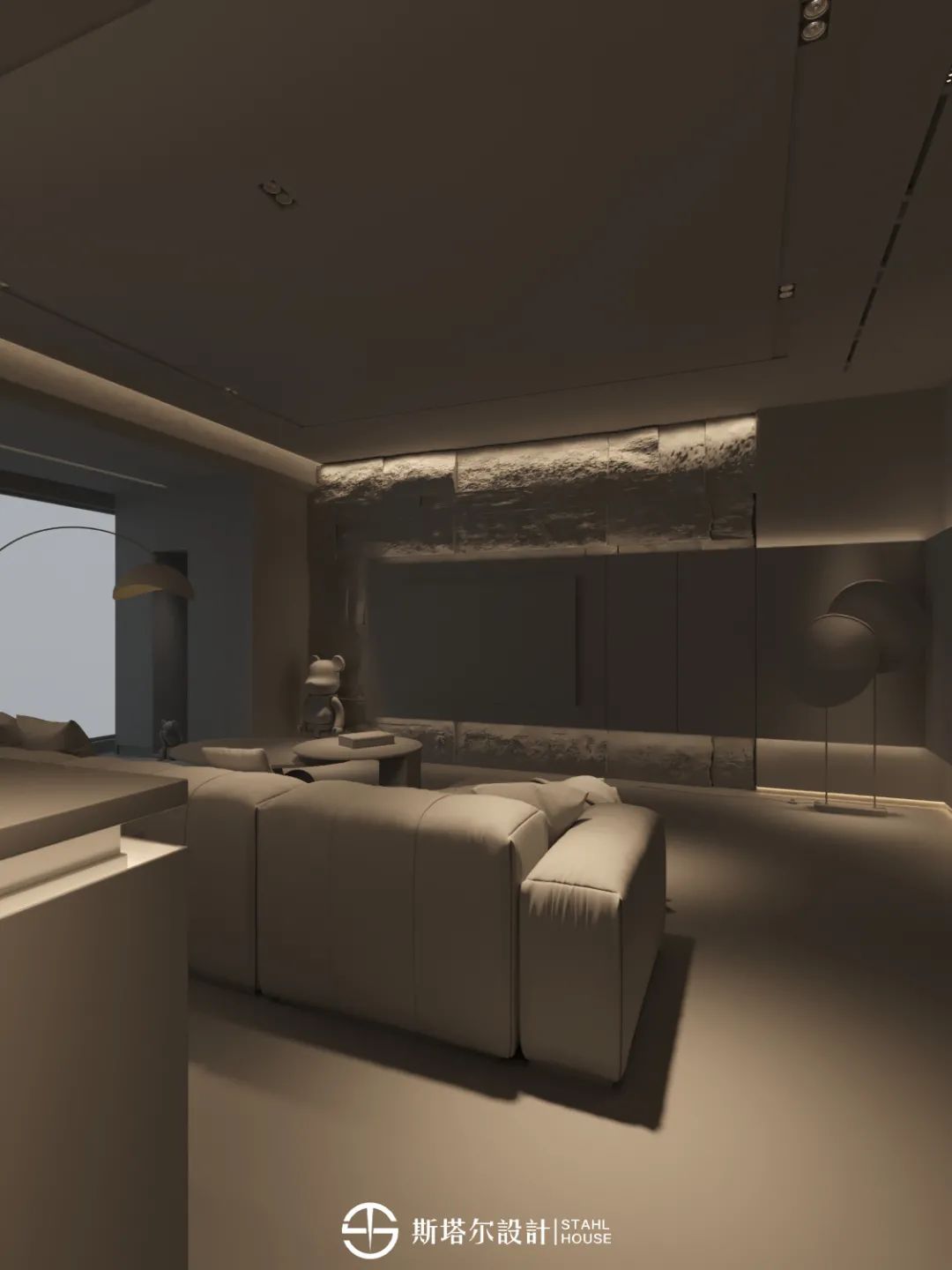
▲模型图
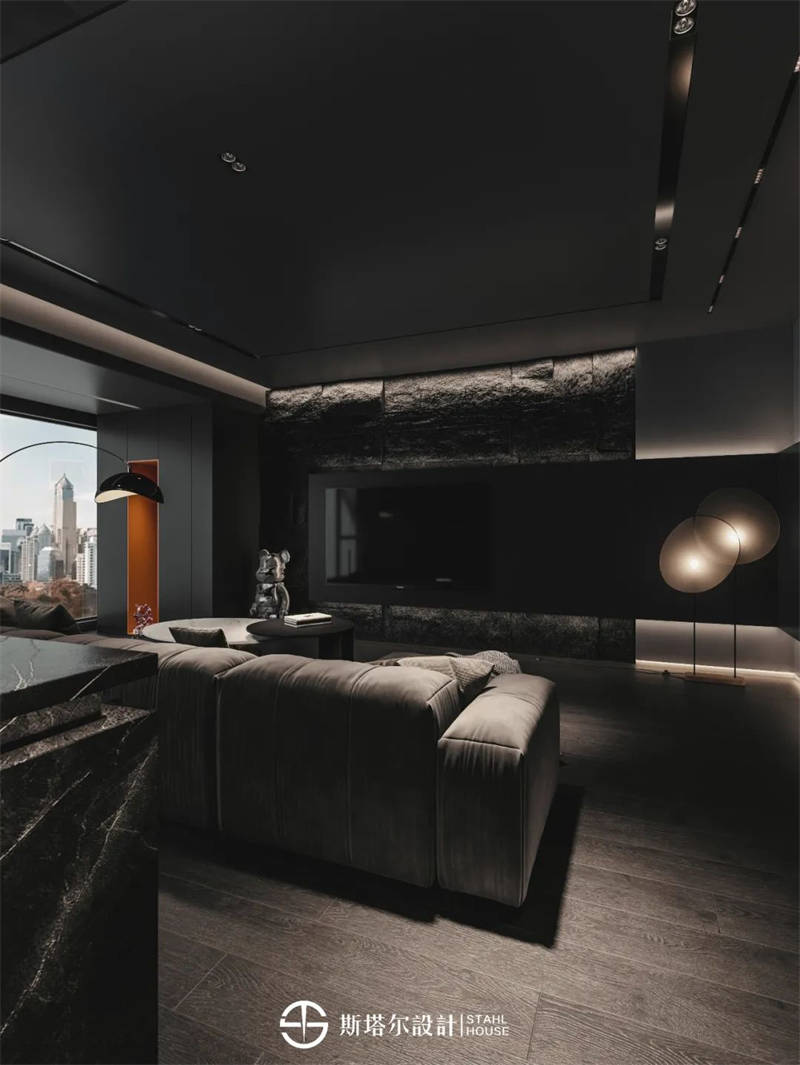
▲效果图
The background of the TV wall is PU foam rock plate. It has long service life, high temperature resistance and high temperature performance, and polyurethane products are non polluting, non-toxic and tasteless. The whole house uses a gypsum board ceiling. The custom cabinet on the left is integrated with the wall, which is beautiful and fashionable, and increases the storage space.
主 卧
▼主卧空间
Master bedroom space
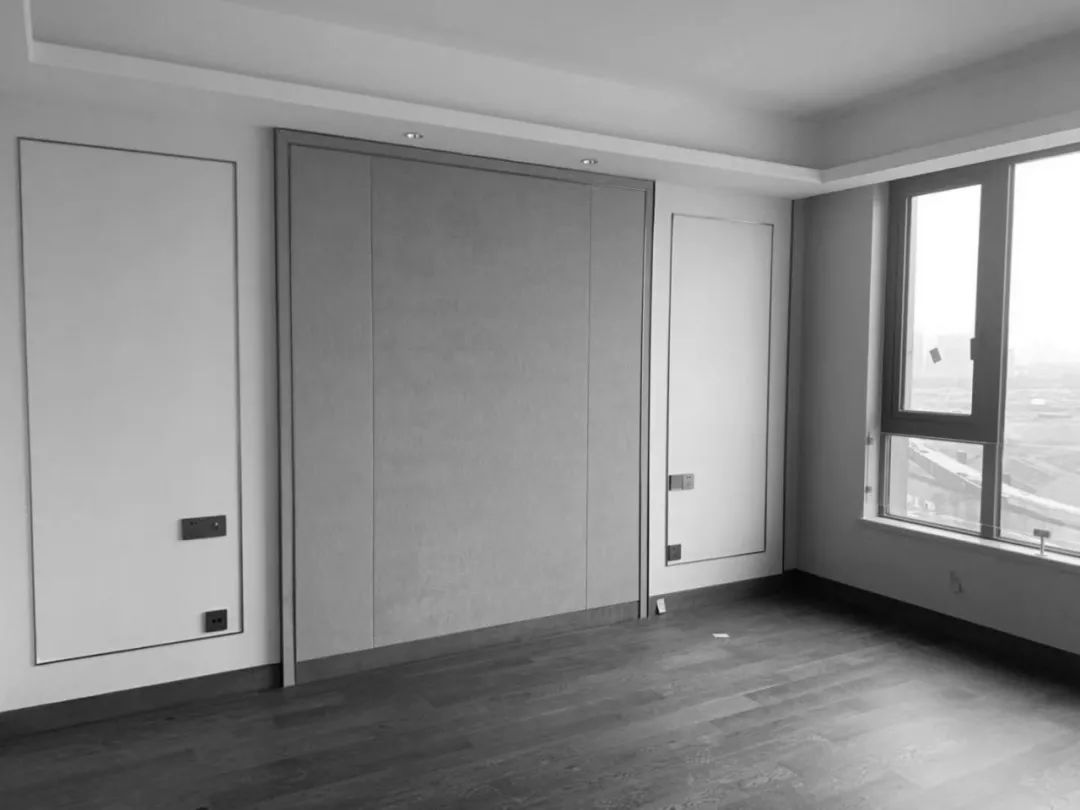
▲现场实拍图
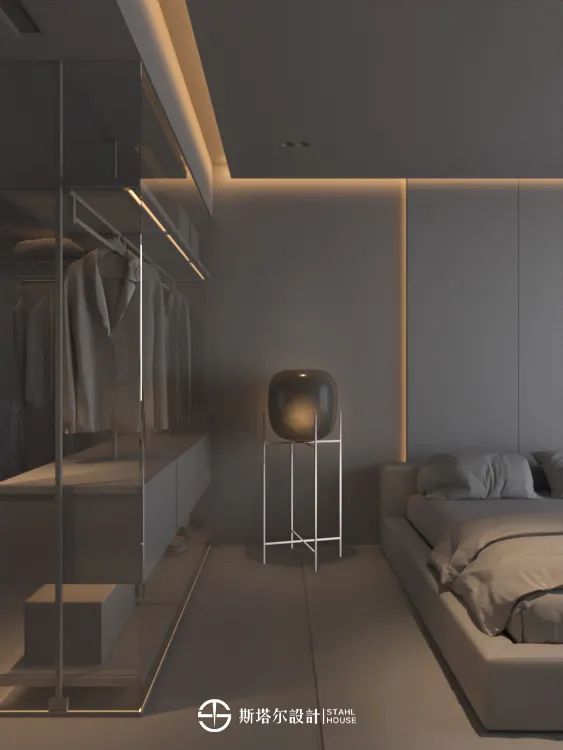
▲模型图
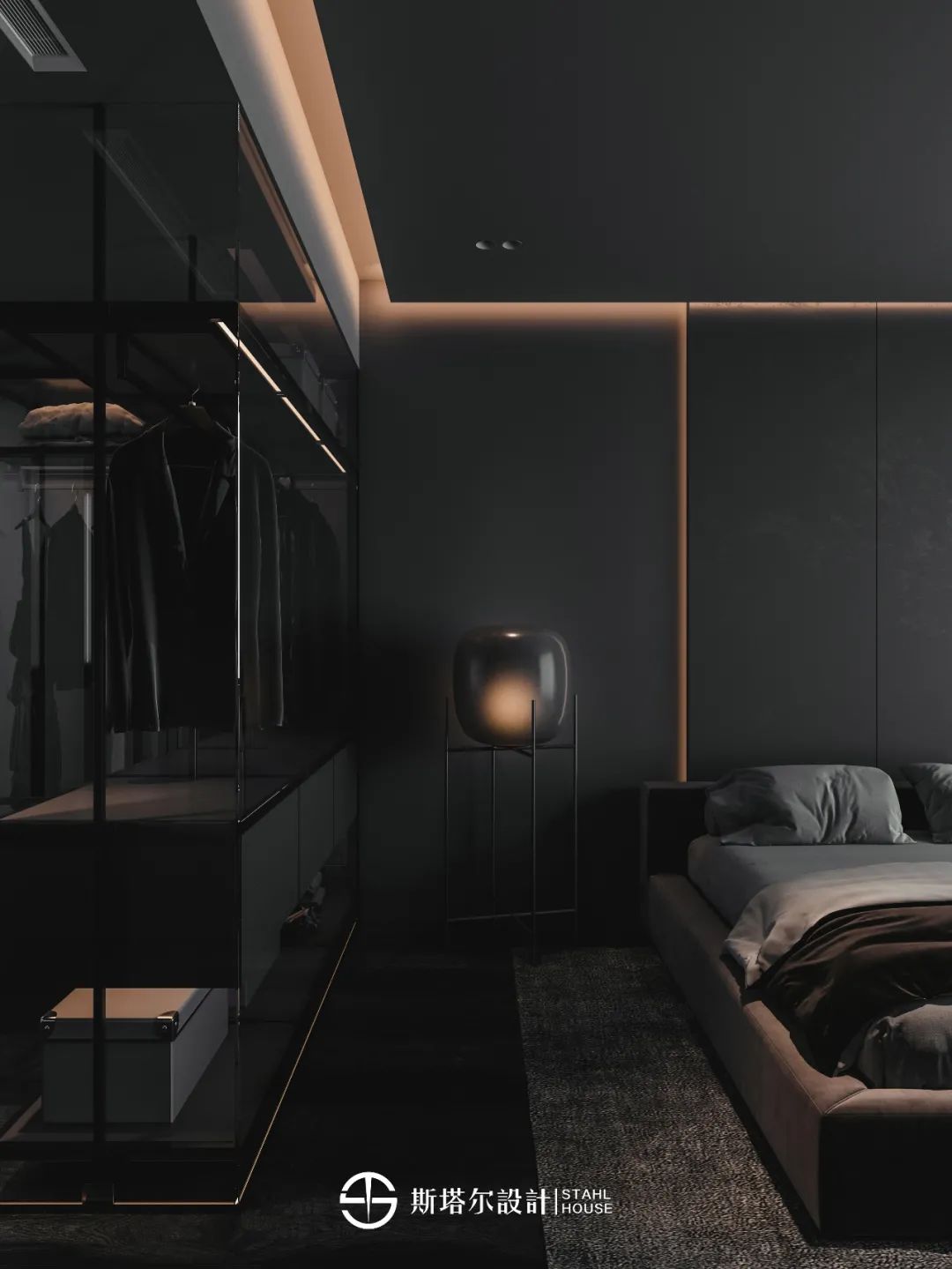
▲效果图
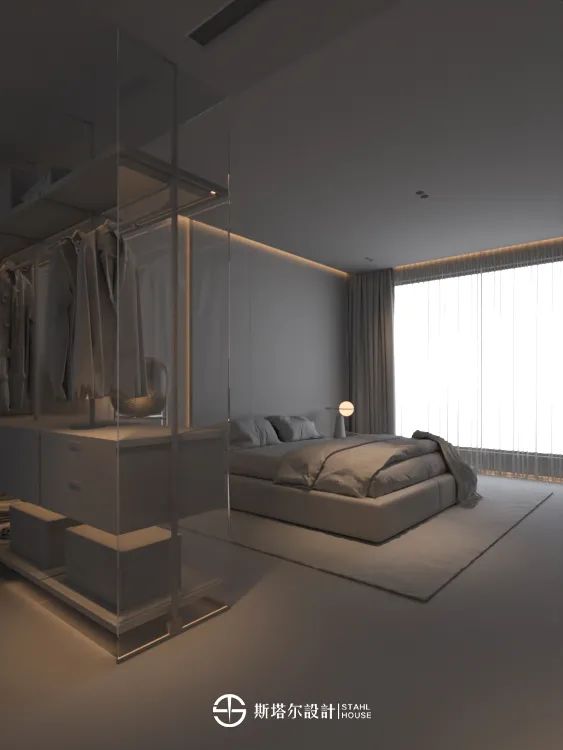
▲模型图
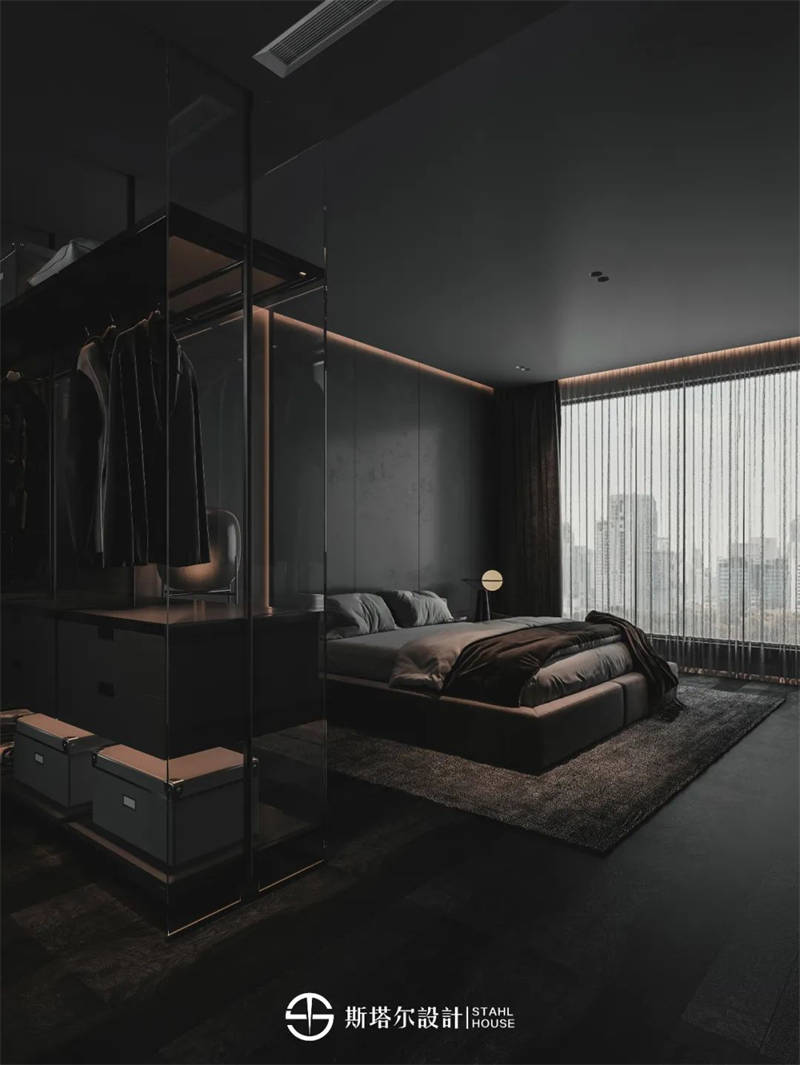 ▲效果图
▲效果图
主卧 L先生喜欢开敞和大气的氛围,进门左侧是定制的玻璃衣柜,让整个主卧室空间显得更加舒适时尚;房间内摒弃了繁琐的小件家具,深灰色的地毯与艺术墙体蕴含着无穷的魅力,用简洁却富有层次的墙面处理方式,增加辅助光源,使得空间高级又静谧。
书 房
▼书房空间
Study space
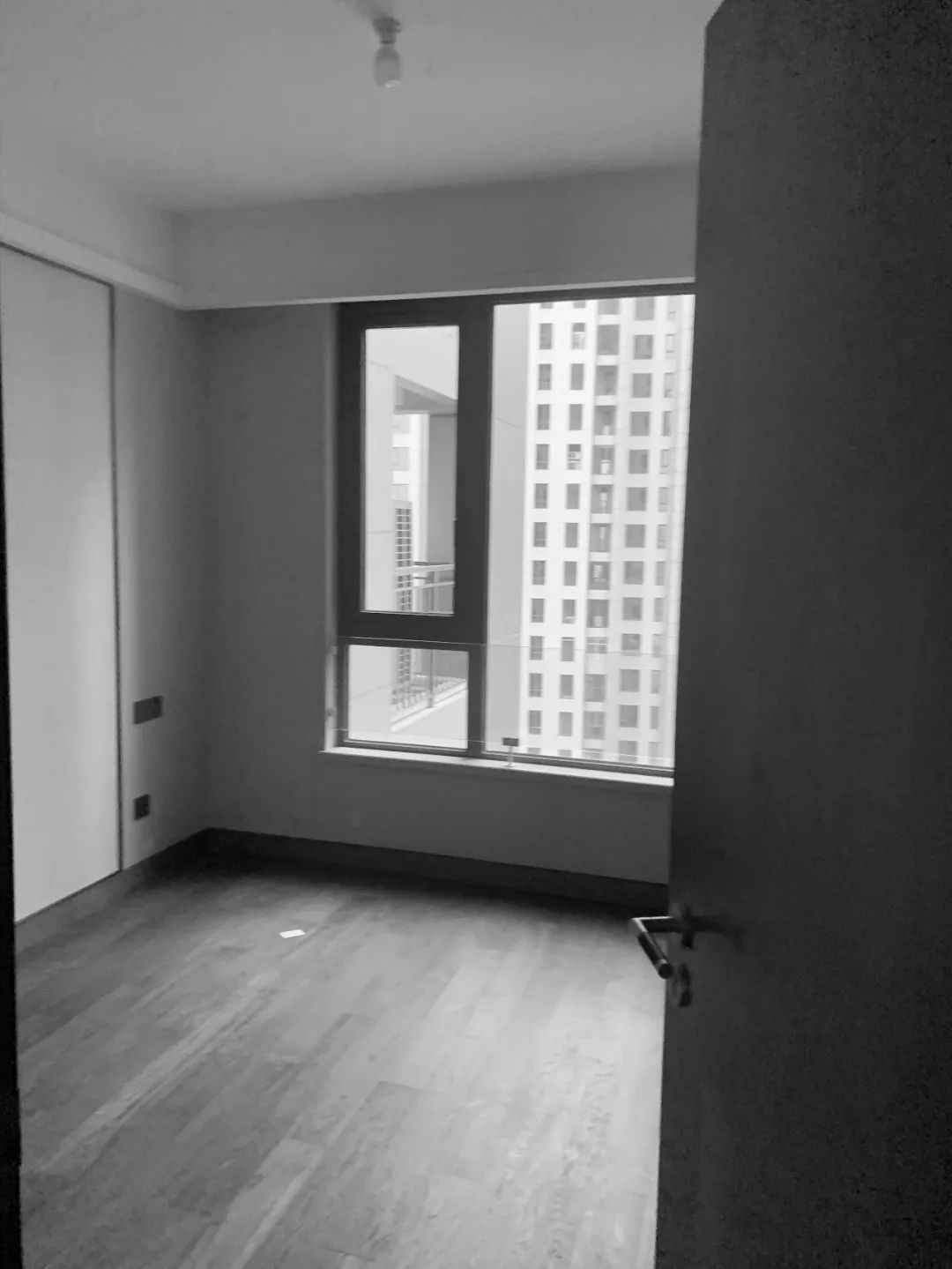
▲现场实拍图
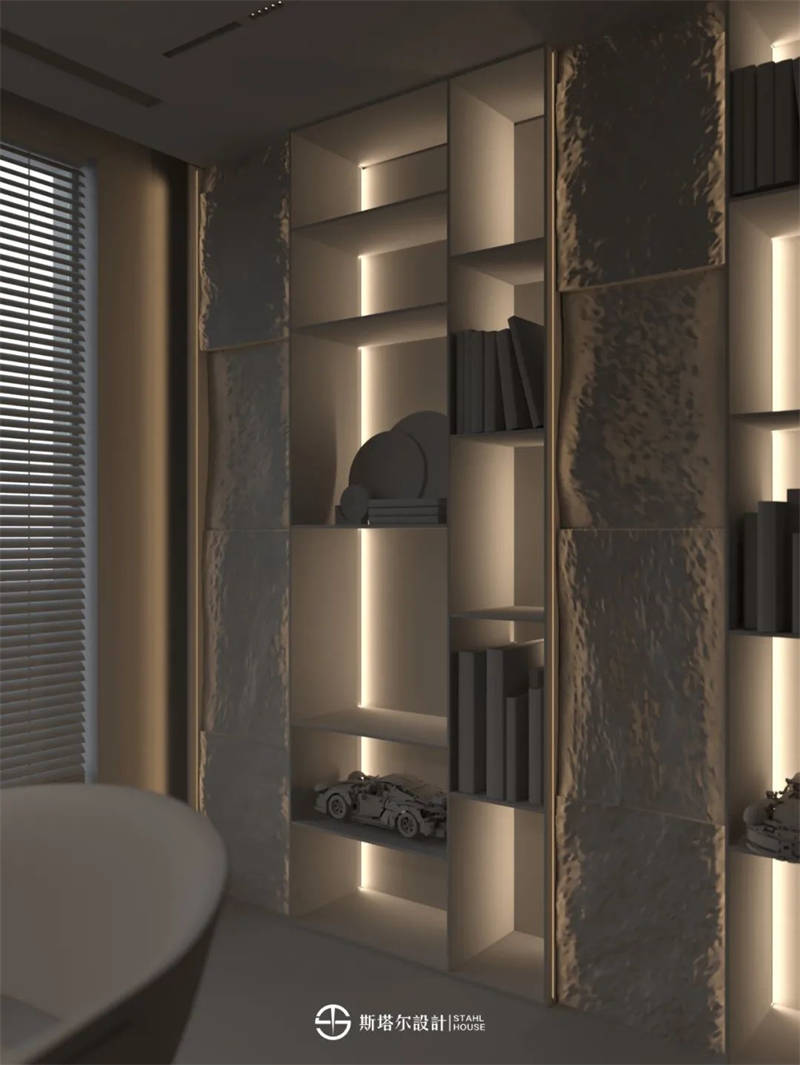
▲模型图
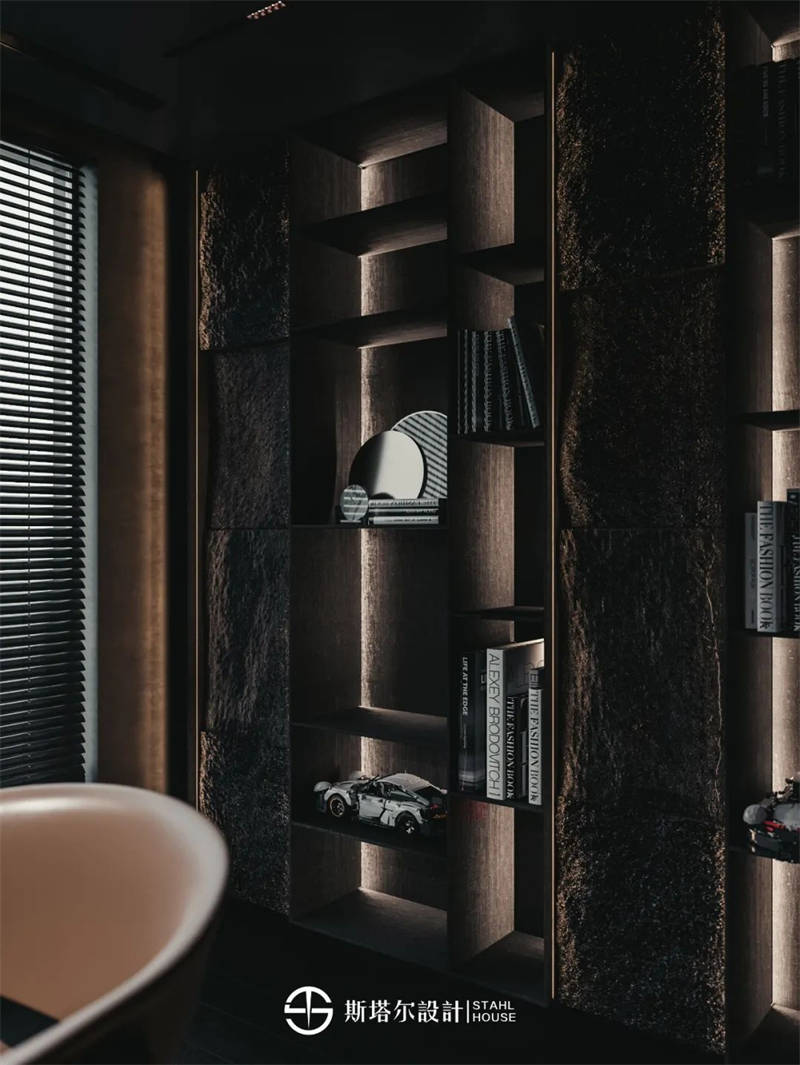
▲效果图
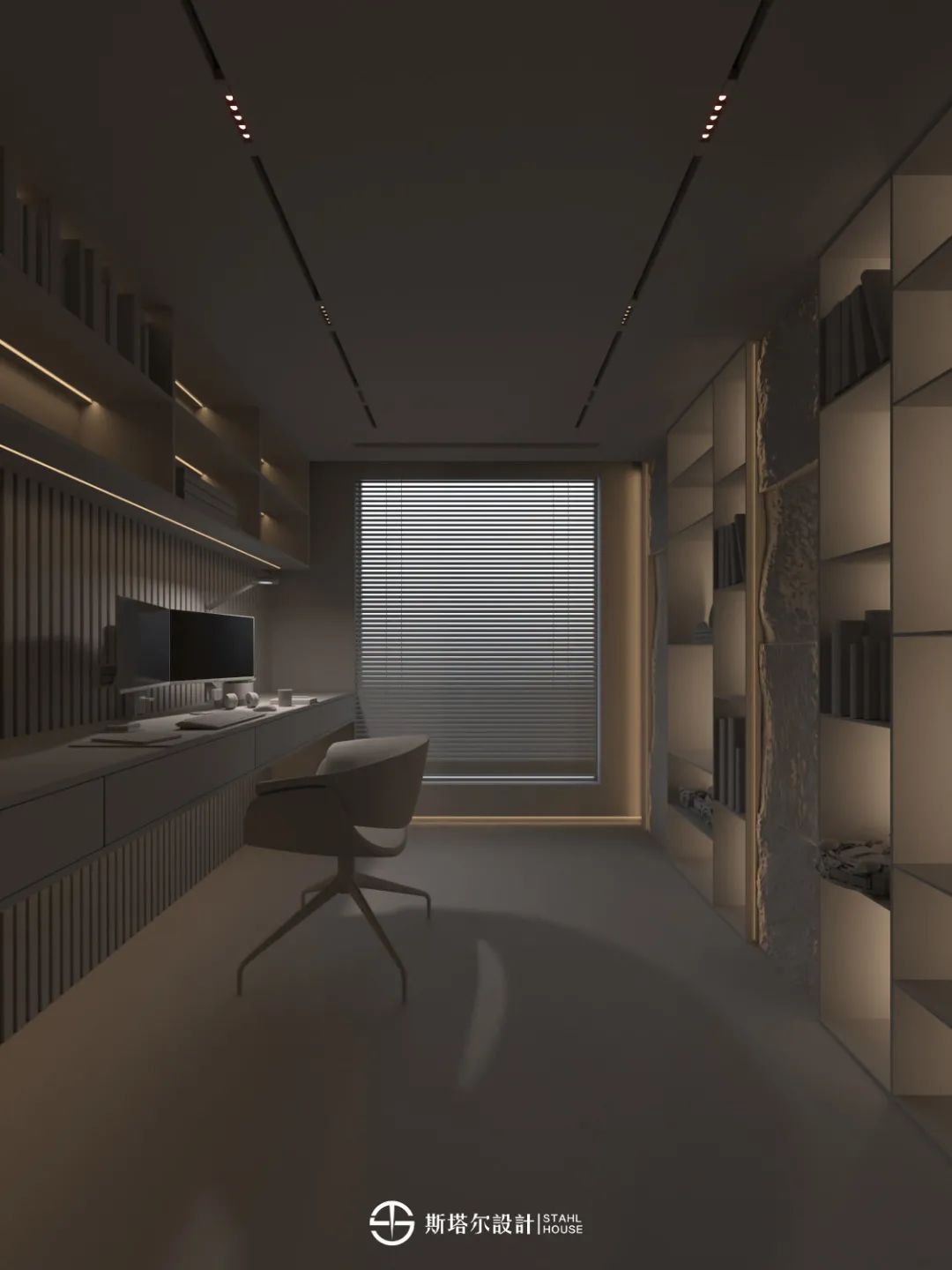 ▲模型图
▲模型图
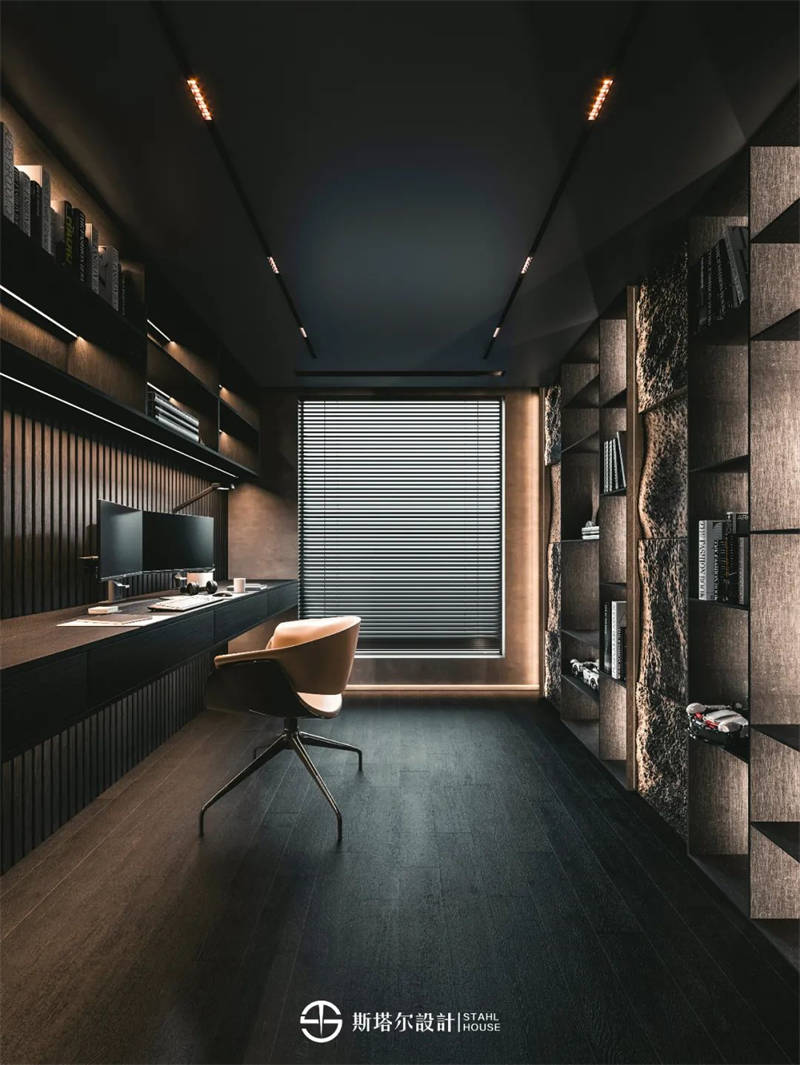
书房 作为一个满足日常办公和储物空间,同时也兼备手办展示及收纳书籍的功能。整个书房做了隐藏式灯带了设计,渲染出整个空间更加安静沉稳的氛围。
As a space to meet the daily office and storage, the study also has the function of hand display and book storage. The whole study made a hidden lamp with a design, rendering the whole space more quiet and stable atmosphere.
我们可以做灯光设计·家具定制·园林设计·建筑外观设计· 室内设计·空间设计。


没有回复内容